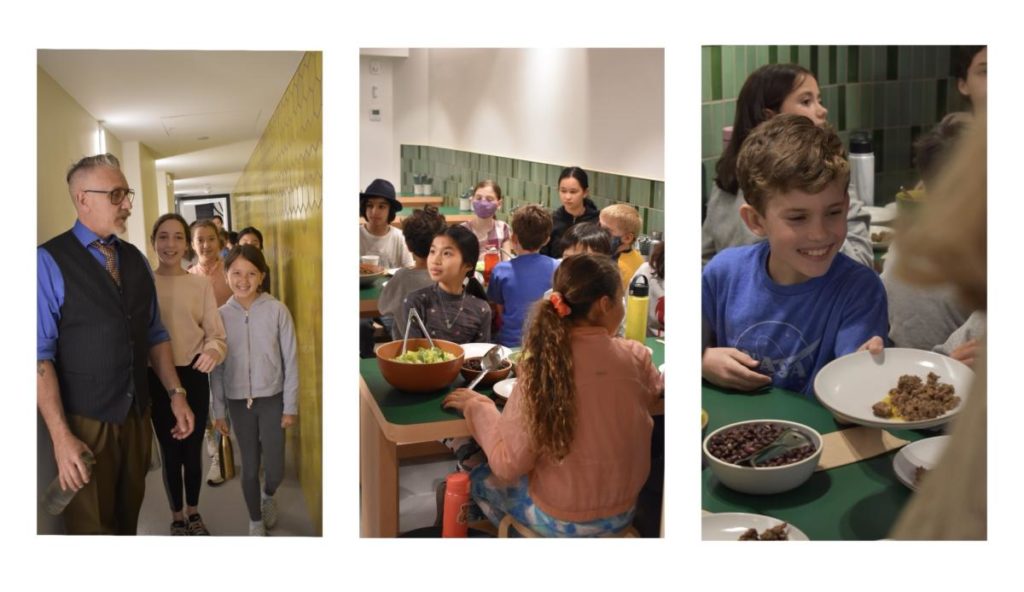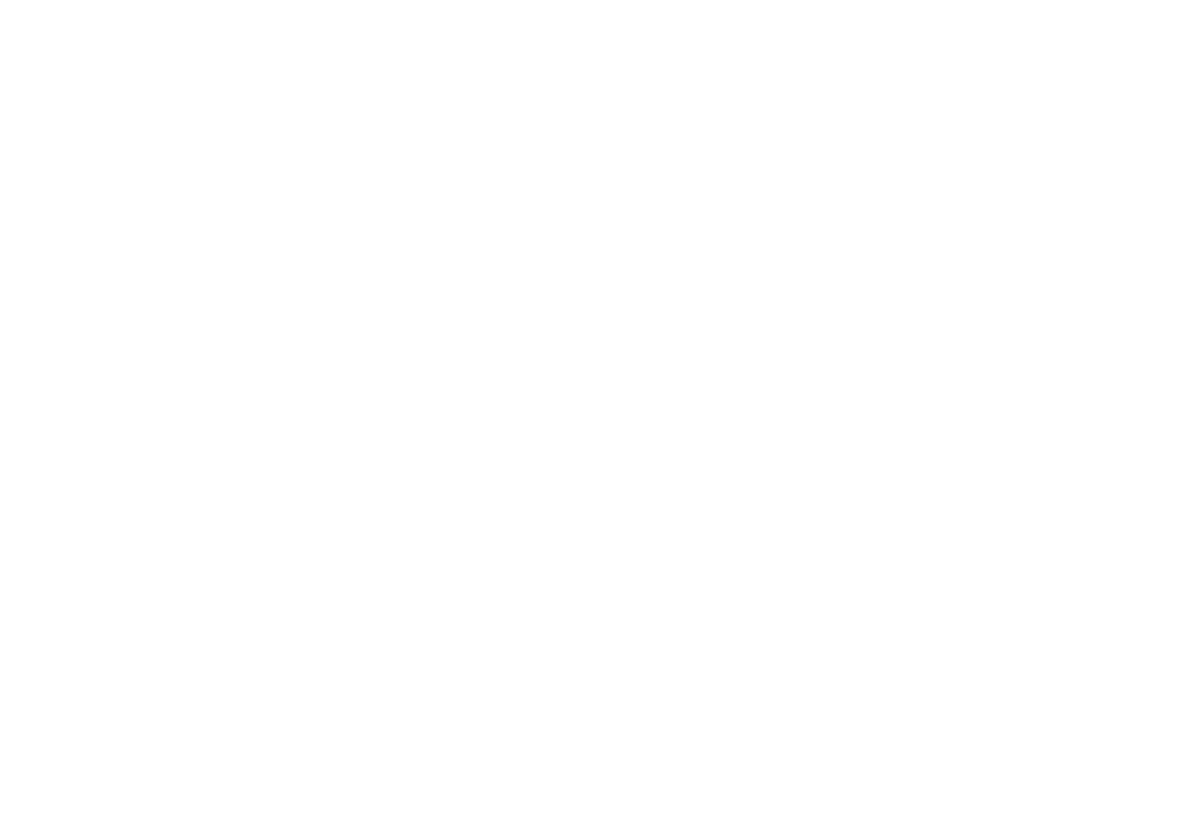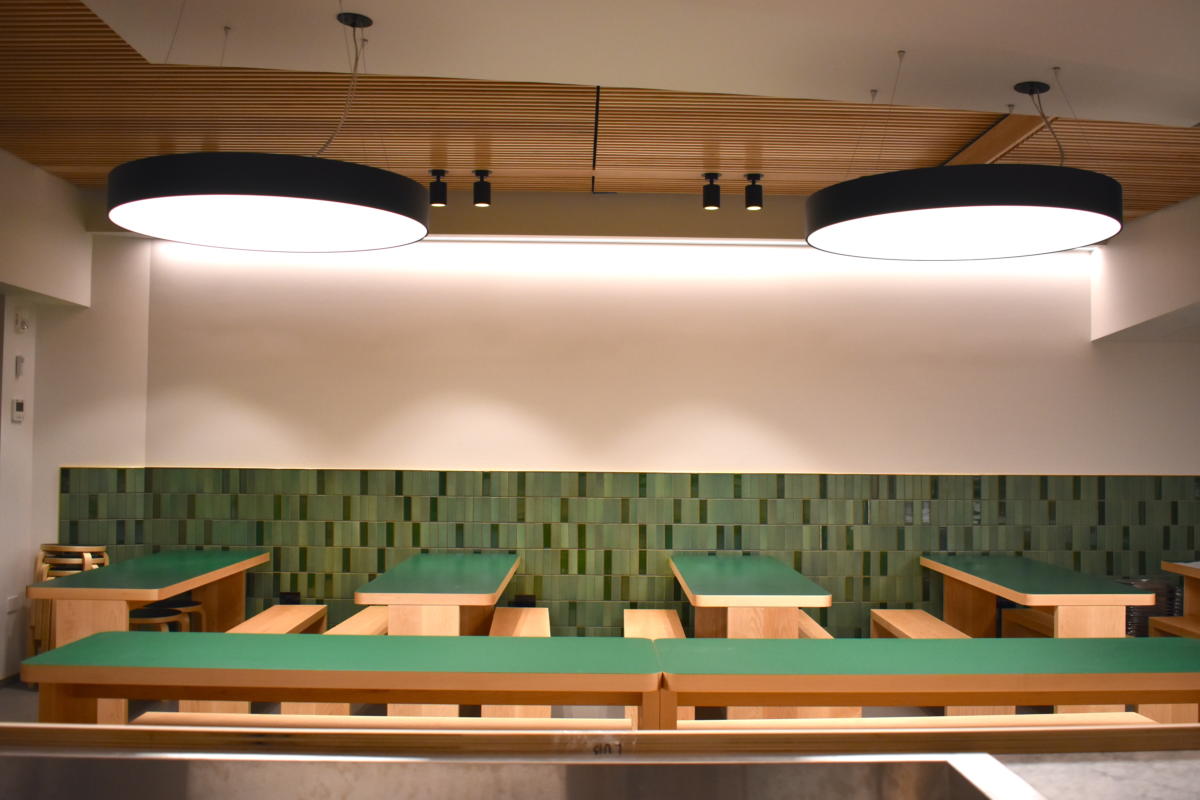THE NEW STEINER DINING HALL – FROM VISION TO COMPLETION
“Vision is the art of seeing what is invisible to others.”
— Jonathan Swift
Our beautiful Lower School building has an incredible history. It is considered an architectural jewel in many blogs and specialist sites: Architects McKim, Mead & White “had designed an Italian Renaissance palazzo fit for a doge. Three floors of rusticated limestone sat upon a base distinguished by deeply-defined bands of alternating widths.” The residence, completed in 1918, once belonged to Sarah and Thomas Newbold.
The school moved into the building in 1944. Through the years, the interior has experienced different layout renovations, to adapt from a one-family residence to a school. The latest one being that of our cellar space. We launched our FUND THE FUTURE campaign during our 2021 Spring Virtual Gala, through the video shared below.
We headed for summer vacation with the work already in progress. The old kitchen space was mostly gutted by late June 2021. Elena and Kevin Cannon, of Cannon Architecture Studio, current Grade 9 parents, are the masterminds of the design and implementation of this project. They have worked together with our School Administrator and the construction team with dedication and professionalism since the beginning of this process.
This was not a makeover but rather a head-to-toe do over. Regular communications kept our community aware of the progress of the different stages of this colossal endeavor.
We first completed all rough inspections (with third party inspector signoffs as required) including mechanical, plumbing, gas work, fireproofing, and sprinkler system. Closing sheetrock ceilings and walls, taping, and plastering.
On the mechanical front, we installed (a) all new rooftop mechanical equipment; (b) new ERV (energy recovery ventilation), AH1 (air handler) serving the woodshop, and AH2 serving the cafeteria along with associated ductwork; (c) new air filtration; (d) new stainless-steel dishwasher exhaust to the roof; (e) new kitchen air conditioning unit; and (f) new exterior air intake and exhaust louvers.
The subsequent stage saw electrical work and plumbing, and a new sprinkler system.
In the fall, we installed a seamless epoxy floor, Heath ceramic tiles, and all kitchen equipment.
During the winter we completed the maple acoustic ceiling and light fixtures, leading to the installation of the Carrara marble counter tops. Maple cabinetry, tables and benches. Finally a new ConEd gas meter installation followed just a few weeks ago.
The Spring is a regenerative season. It brings transformation and change; warmth and colors. Our Kitchen Team began preparing lunch from our very own newly renovated space a couple of weeks ago. Starting this week, we are bringing students in Grades 4-12 to our Dining Hall in a gradual and caring manner, one grade at a time. We have renamed the cafeteria our Dining Hall to denote a re-imagined way of sharing our daily lunch. Grade 4 was the first group to experience family-style dining in the new space, with Grades 5-7 to follow the rest of this week, and Grade 8 and High School classes rotating the week of May 16.

Our deepest gratitude to all who through their generous contributions and work made it possible for our community to now enjoy this beautiful place, which offers warmth and joy to those who visit.
We look forward to hosting future events that will allow our community members to gather and strengthen mutual relationships.
To New Beginnings!
There is still time to support this project by contributing to our Steiner Annual Fund.



